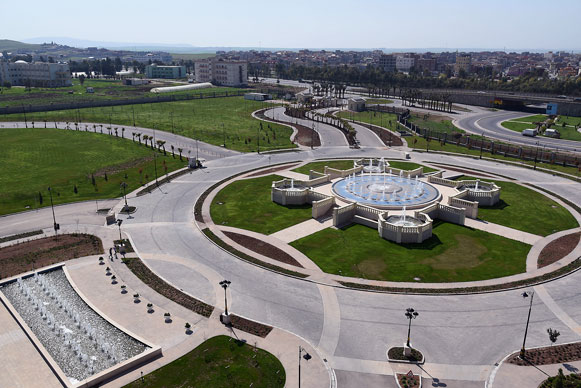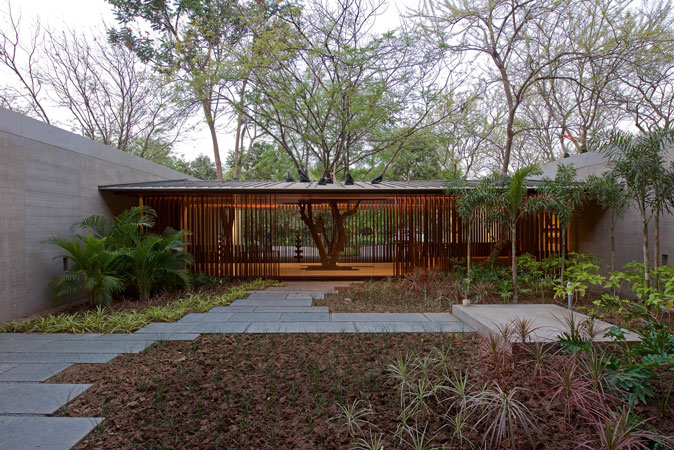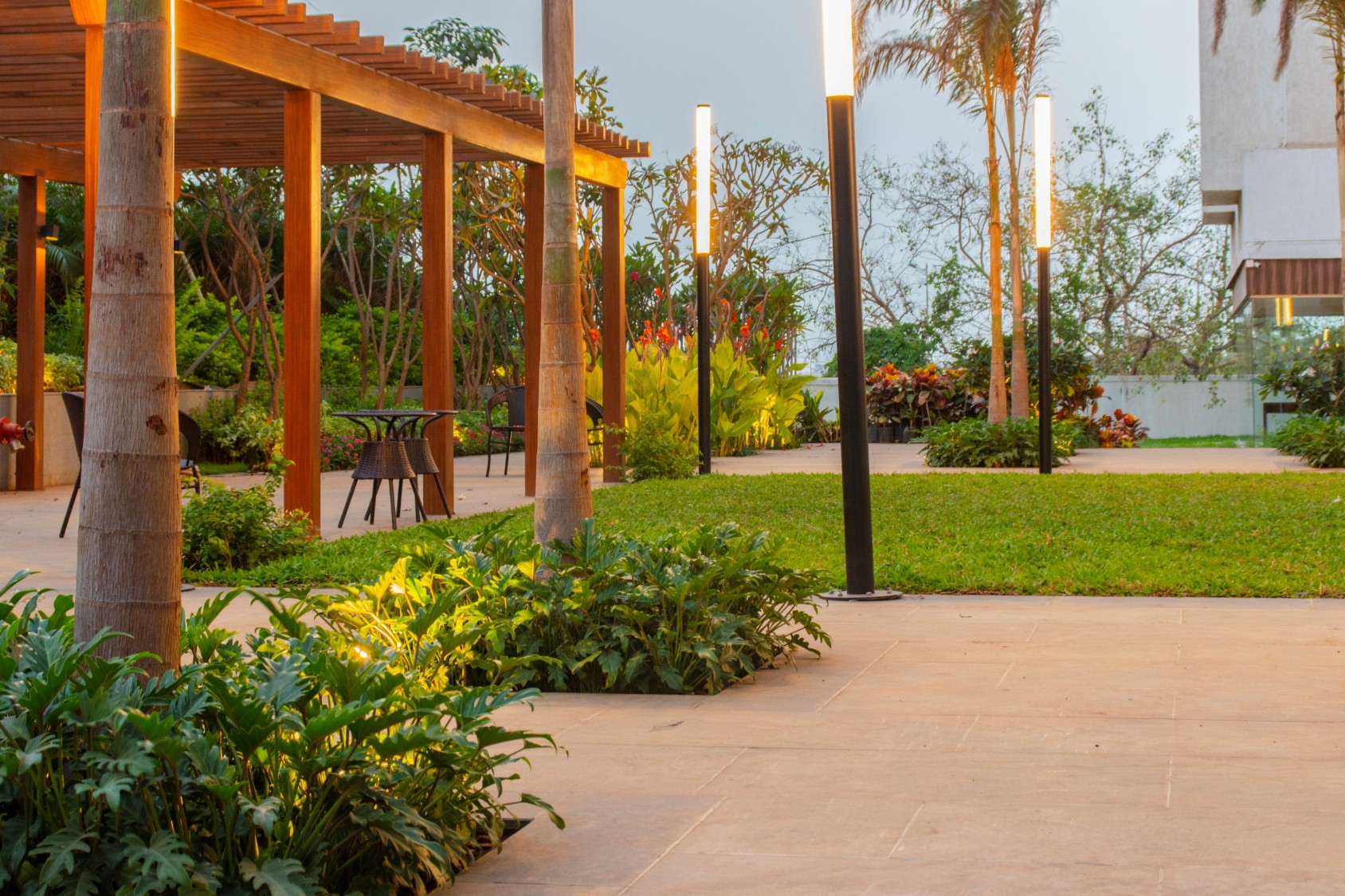Client
Bombay Realty
Location
Dadar, Mumbai, India
Role
Landscape master plan and landscape architecture for Phase I.
Collaborators
LSG Landscape Architecture, USA
Year
2015
Status
Under Construction
Project Description
The overall development spans across 29.0 acres land within Dadar, Mumbai. GSA is retained by the client to develop a unique landscape design for this mixed use project consisting for luxurious residential towers, offices, hotel and numerous amenities for the residents including 14 acres of green spaces accessible to everyone.
The development offers luxury residences and carefully planned amenities that are designed with a strong concept of recreating an “island character” within the open spaces. The landscape design consists of variety of open spaces and features such as swimming pools for different ages, intrinsic water effects, party lawns, gazebos, sports courts, senior citizen areas and children’s play areas.
















































